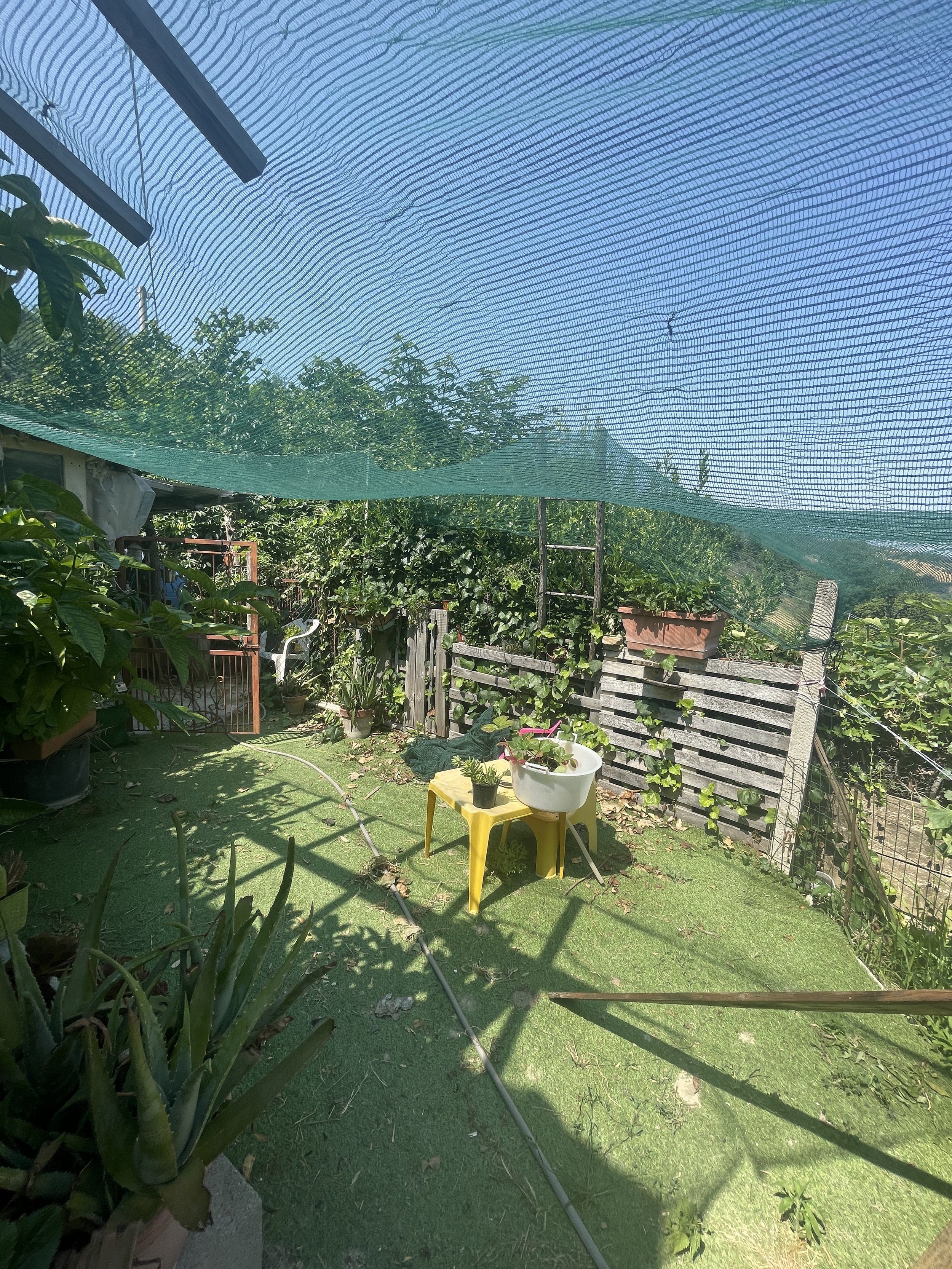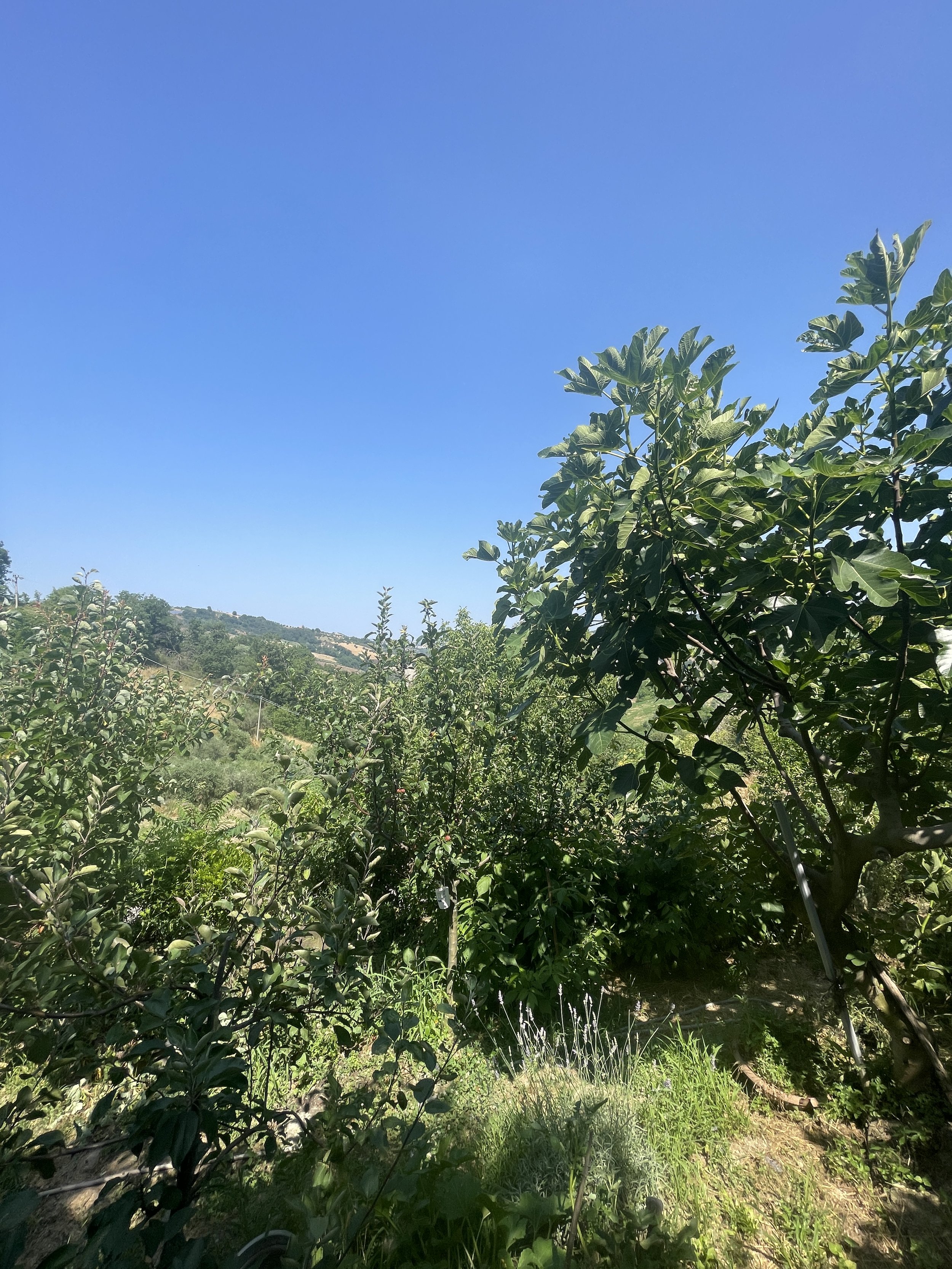Idyllic country house for sale located 4.7KM from the historical and vibrant city of Bisenti, birth place of Pontius Pilate with ancient history dating back to the pre-Roman era. Old mixes with new, with modern conveniences such as bars, restaurants, supermarkets, post office, bakers and hairdressers. With a popular market operating once a week, Bisenti has an active community, with many fiestas throughout the year, including its well-known wine festival.
The main house sits in an elevated position overlooking farm land, and wonderful views down the valley where the historic city of Castiglione Messer Raimondo is highlighted against the sky. From the property you can enjoy the sunrise which shines upon the rolling hills. There is a small garden across from the house which has water, set out in multiple levels it has an interesting layout in which you can immerse yourself tending to various mature fruit trees including lemons, oranges, apricots, peaches and figs as well as vegetables. There is a sheltered area with a portion fenced in where chickens are currently kept and another small private grassed area with small table and chairs.
The main house utilities include wood fired central heating, electricity; GPL gas and it is supplied by mains water. Property benefits from mosquito screens on the windows. There is a car port with space for one car.
GROUND FLOOR: The main door provides access to:
CANTINA: Approximately 4.2M X 4.0M with a fireplace, oven and modern kitchen units with plenty of storage. The main door and window provide lots of light.
GARAGE: Approximately 5.3M X 5.8M with lots of storage, currently used to store pickled vegetables on a shelving unit. The space and ceiling height provide for the potential to install a nice sized bathroom and bedroom.
TOILET: Approximately 1.8M X 1.0M toilet is outside beside the car port.
CAR PORT: Space for one car, currently covered with overhanging tarpaulin.
WOOD STORAGE: Spacious covered area where wood is stored.
SEATING AREA: Located just outside the cantina, space for table and at least six chairs.
UPPER FLOOR: The outside staircase provides access upstairs to:
TERRACE: Approximately 5.0M X 1.6M covered sides which can be opened, hoist available to lift logs upstairs.
HALLWAY: Approximately 4.2M X 1.4M which provides access to rooms.
KITCHEN: Approximately 3.8M X 3.2M with table, oven, storage units, and fireplace.
FIRST BEDROOM: Approximately 4.4M X 4.1M spacious room which can accommodate a double bed, and bedroom furniture, this room has a window overlooking farmland.
SECOND BEDROOM: Approximately 3.8M X 3.5M with air conditioning, large wardrobe, one window and space for a bed
BATHROOM: Approximately 2.5M X 1.3M containing a shower, toilet, bidet, sink and one window. An electric water heater provides on demand hot water.
OUTSIDE:
Around the back of the property up a set of stairs there is a small access door to storage above the property, divided into two separate areas.
Please contact us for further details.
House Via Chioviano 3 N. 16 64033 Bisenti €60.000
With option to rent at €300 per month (top floor only) excluding utilities

Front of property

Seating area

Property split over two levels

Wood store and car port

Seating area within garden

Lemon tree

Fruit and vegetables

Apple trees

Water tank in garden

View from garden

Trees

Poultry area

View from upstairs

Countryside

Entrance downstairs

Cantina

Cantina

Textured wall in cantina

Upstairs terrace with winch for wood

Upstairs hallway

Upstairs kitchen

Upstairs kitchen storage

First bedroom upstairs

First bedroom upstairs

View from upstairs

Second bedroom upstairs

Air conditioning in second bedroom

Upstairs bathroom

Storage

Garage

Storage

Storage accessed by stairs

Toilet by carport

Views
